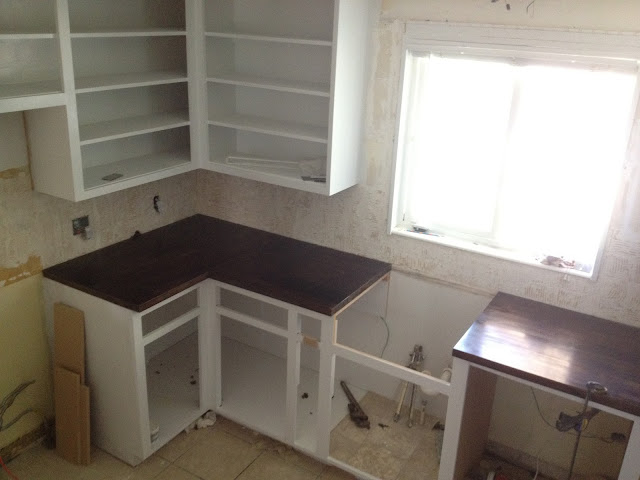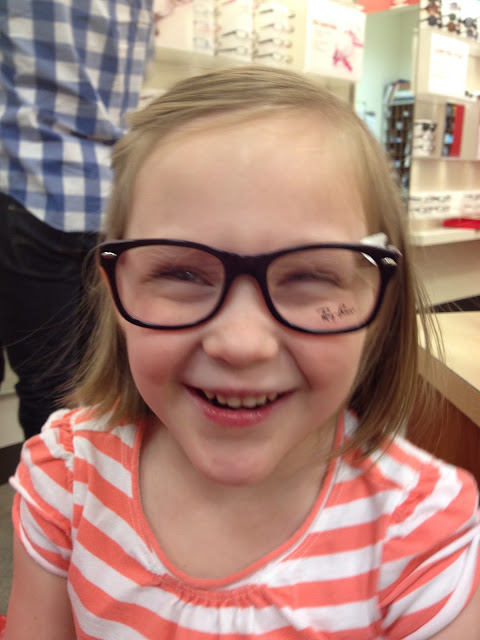at night, i painted the walls behind the upper cabinets they had installed. on day 5, kent tackled what was the fan/vent in the kitchen ceiling. we never used it and since we were going to have a mounted microwave with it's own fan, we opted to take it out and patch the hole. taking it out proved to be kind of a nightmare. weston had tried un-mounting it from inside, but the way it had been installed wouldn't allow a complete removal. kent opted to cut it out! i was in the living room with the baby when he started and once i smelled smoke, i had to see what was going on!
pretty great photo op ;)
i mean, how many people can say they've watched fireworks from inside their kitchen? ;)
that night, i got busy and primed the first series of cabinets. oil based primer. yuck to work with because you have to work smoothly and quickly. but yay to every other aspect of the stuff! it sands like a dream and cleaning brushes is actually quite simple - both great surprises.
on day 6, kent built the upper cabinet for over the fridge and prepped the lower walls for ground wiring and cabinet framework.
ps - see all that old thinset on the wall under the cabinets? so that's the thinset from the original 1953 aqua tile (i would kind of love to see the original kitchen!)
whichever owner installed the beadboard did so over the top of the thinset. hey, i don't blame them, i would have done the same thing; and at least they pulled almost all the tile off. but the thinset? that stuff is like cement!!
once we ripped off the beadboard, though, i had to deal with it if i wanted to move ahead with my plan for subway tile..





















































